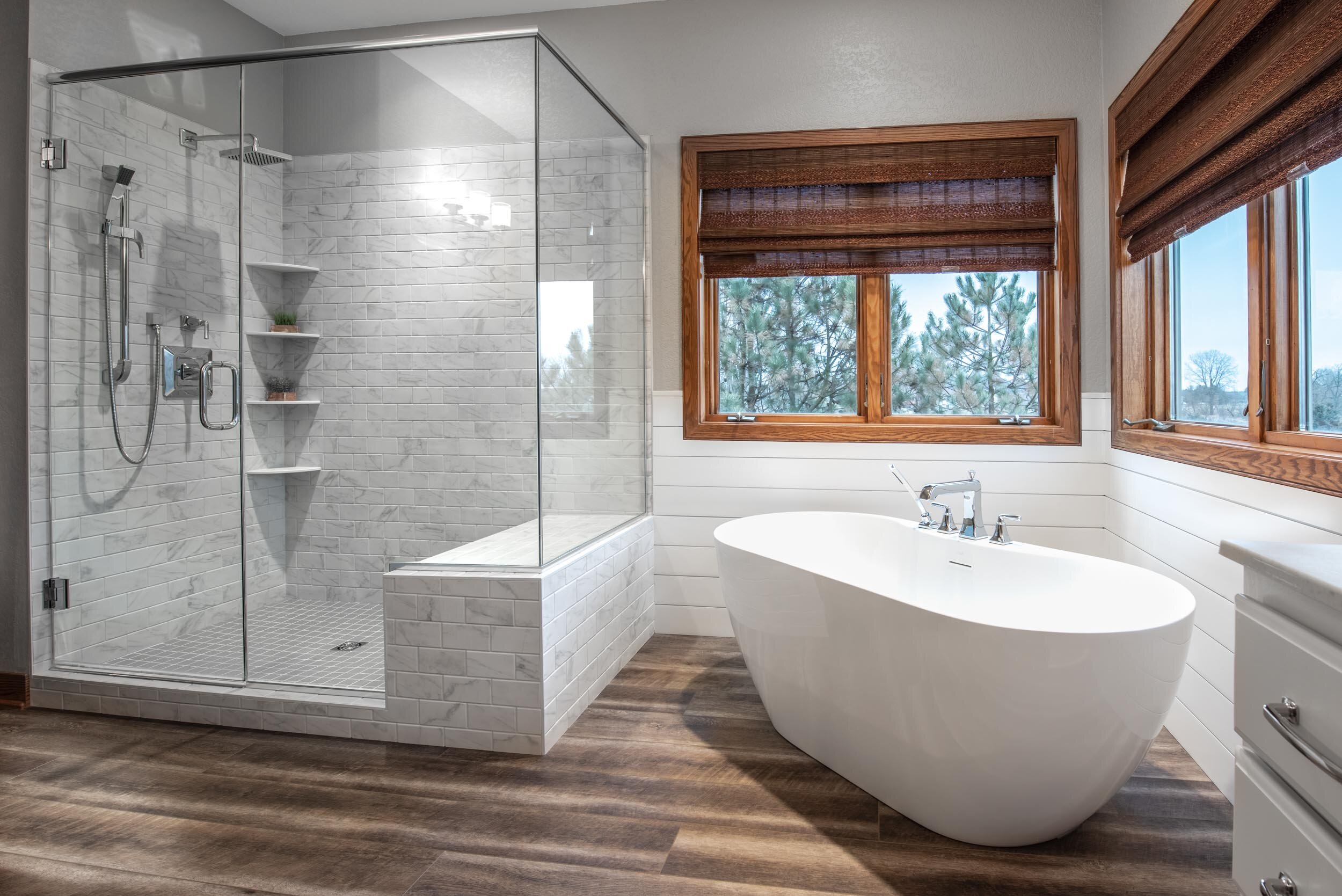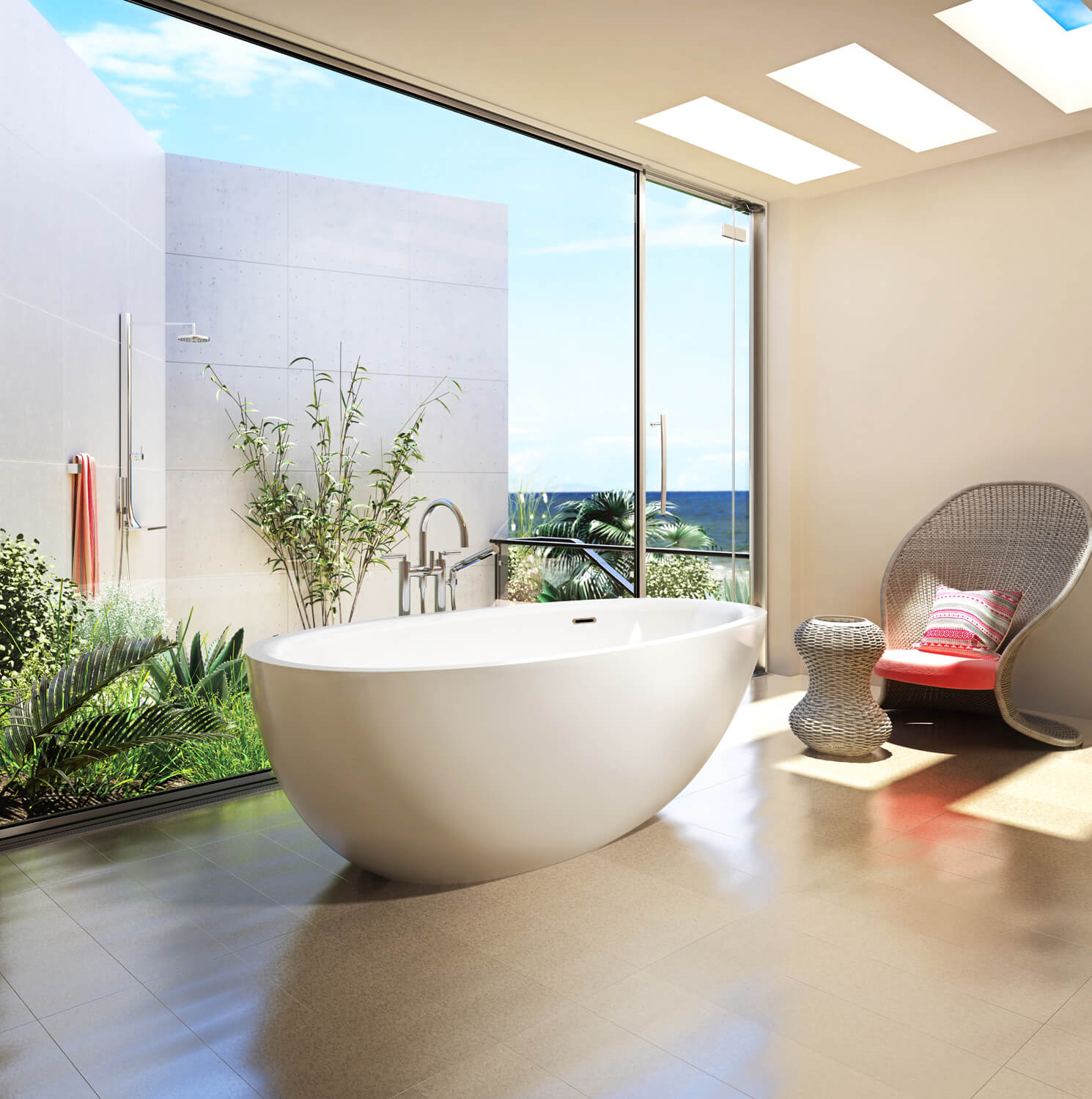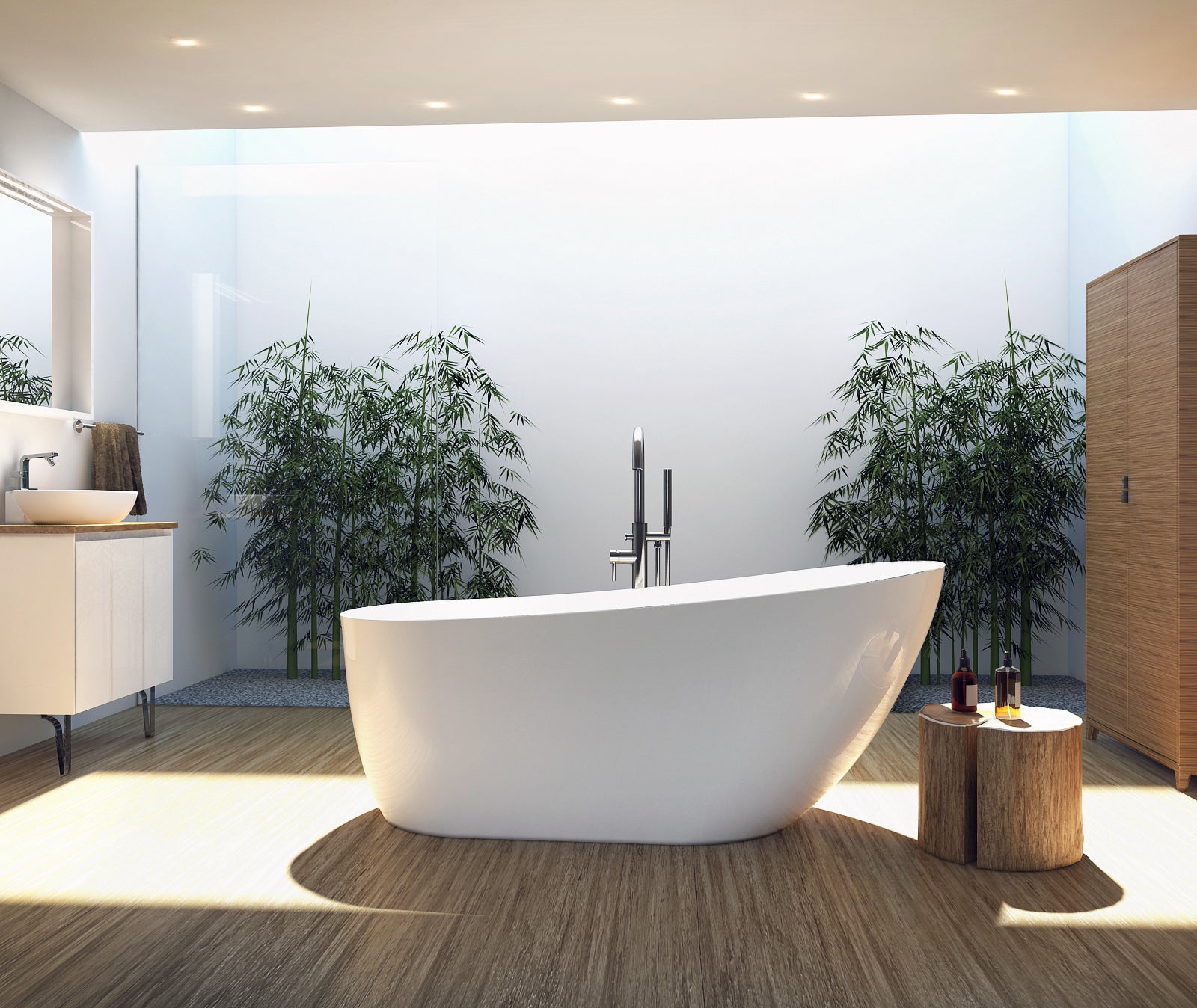In the world of bathroom design, the marriage of functionality and aesthetics is often a delicate balance. One question that frequently arises is whether it’s possible to incorporate a freestanding tub into a shower space. Traditionally, showers and tubs have been separate entities in a bathroom layout, but modern design trends and innovations have blurred these lines. Let’s delve into the possibilities and considerations surrounding the integration of a freestanding tub within a shower area.
Understanding the Concept

Freestanding Tub:
A freestanding tub is a standalone fixture that is not attached to any walls. Unlike built-in or alcove tubs, which are surrounded by walls on three sides, a freestanding tub typically sits on a base or pedestal and is open on all sides. These tubs come in a variety of shapes, sizes, and materials, ranging from classic clawfoot designs to modern, minimalist styles. Freestanding tubs are often considered focal points in bathroom design, adding a touch of elegance and sophistication to the space.
Shower Enclosure:
A shower enclosure is a designated area within the bathroom where the shower is located. This enclosure typically consists of walls, a shower pan or base, and a door or curtain to contain the water spray. Shower enclosures come in various configurations, including alcove, corner, and walk-in showers. They are designed to prevent water from splashing onto the surrounding bathroom floor and often feature waterproofing measures to protect the walls and floors from moisture damage.
Integration Possibilities:
The idea of combining a freestanding tub and shower in the same space opens up several design possibilities and considerations:
1. Space Utilization:
Combining a freestanding tub and shower can be particularly advantageous in smaller bathrooms where space is limited. By integrating both fixtures into one area, you can make efficient use of the available space without sacrificing functionality or aesthetics.
2. Versatility:
Having both a tub and shower in the same space offers versatility in bathing options. This is especially beneficial for households with varying preferences or mobility needs. For example, individuals who prefer a quick shower in the morning can still enjoy the option of a luxurious soak in the tub in the evening.
3. Aesthetic Appeal:
The juxtaposition of a freestanding tub within a shower enclosure can create a visually striking focal point in the bathroom. This design choice adds depth and dimension to the space, transforming it into a luxurious sanctuary for relaxation and rejuvenation.
4. Practical Considerations:
Before integrating a freestanding tub into a shower space, it’s essential to consider practical factors such as drainage, waterproofing, ventilation, and accessibility. Proper planning and attention to detail are crucial to ensure a functional and aesthetically pleasing design that meets the needs of the occupants.
5. Customization Options:
There are various customization options available for integrating a freestanding tub into a shower space, including flat-bottom tubs that are suitable for standing and showering, custom-designed solutions tailored to specific space requirements, and alcove installations for smaller bathrooms.
Feasibility of Integration

1. Space Requirements:
One of the primary considerations when integrating a freestanding tub into a shower space is the available room. Ensure that the bathroom has sufficient space to accommodate both fixtures comfortably without feeling cramped. This includes accounting for clearance around the tub and shower, as well as space for movement and access.
2. Drainage:
Proper drainage is essential to prevent water accumulation and ensure a functional and hygienic bathing environment. The positioning of the tub and shower drain must be carefully planned to facilitate efficient water drainage. Consider factors such as slope, location of the drain, and compatibility with existing plumbing systems.
3. Waterproofing:
Effective waterproofing is critical to protect the surrounding walls and floors from water damage. In a combined tub and shower area, waterproofing measures must be implemented to prevent moisture penetration and potential mold or mildew growth. This may involve applying waterproof membranes, sealants, or specialized coatings to ensure a watertight seal.
4. Ventilation:
Adequate ventilation is essential to mitigate moisture buildup and maintain a healthy indoor environment. Proper ventilation helps prevent issues such as mold growth, odors, and deterioration of building materials. Consider installing ventilation fans or windows to promote air circulation and moisture removal in the bathroom.
5. Accessibility:
Accessibility is an important consideration, especially for individuals with mobility issues or disabilities. Ensure that the design allows for easy entry and exit to both the tub and shower, with features such as grab bars, non-slip surfaces, and barrier-free access. Accessibility standards and guidelines should be followed to ensure compliance and user safety.
6. Structural Considerations:
Before proceeding with the integration, assess the structural integrity of the bathroom to determine if any modifications or reinforcements are required. Freestanding tubs, especially those made of heavy materials such as cast iron or stone, may exert significant weight on the floor. Consult with a structural engineer or contractor to ensure that the existing structure can support the added load.
7. Design Flexibility:
Despite the technical considerations, integrating a freestanding tub into a shower space offers tremendous design flexibility. Homeowners can explore various layout options, configurations, and aesthetic choices to create a customized and visually appealing bathroom design. Whether it’s a seamless transition between the tub and shower or a striking focal point in the room, the design possibilities are virtually endless.
Practical Solutions

1. Tub-Shower Combo Designs:
- Flat-Bottom Tubs: Look for freestanding tubs with flat bottoms that are specifically designed for showering. These tubs offer a level surface for standing and showering, making them ideal for dual-purpose use. Consider options with ergonomic designs and non-slip surfaces for added safety and comfort.
- Custom Solutions: In some cases, custom-designed tub-shower combinations may be necessary to fit specific space requirements and design preferences. Working with a professional designer or contractor can help create a tailored solution that maximizes functionality and aesthetics.
- Alcove Installations: For smaller bathrooms or tight spaces, consider installing the freestanding tub within an alcove shower area. This configuration allows for efficient use of space while maintaining separate bathing and showering zones. Look for tubs with dimensions that fit snugly within the alcove space without compromising on comfort or accessibility.
2. Drainage Considerations:
Ensure that proper drainage is in place to effectively manage water flow from both the tub and shower. Coordinate with a plumber or contractor to determine the optimal placement of drains and ensure compatibility with existing plumbing systems. Consider options such as adjustable drains or linear drains to accommodate different tub-shower configurations.
3. Waterproofing Solutions:
Implement robust waterproofing measures to protect the surrounding walls and floors from moisture damage. This may involve applying waterproof membranes, sealants, or waterproofing coatings to create a watertight barrier. Pay special attention to areas prone to water exposure, such as seams, joints, and corners, to prevent leaks and water infiltration.
4. Ventilation Enhancement:
Enhance ventilation in the bathroom to promote air circulation and moisture removal. Install ventilation fans or exhaust systems to efficiently vent humid air outside and prevent moisture buildup. Consider incorporating operable windows or skylights to introduce natural light and fresh air into the space, further enhancing ventilation and comfort.
5. Accessibility Features:
Incorporate accessibility features to ensure a safe and convenient bathing experience for users of all ages and abilities. This may include installing grab bars, non-slip surfaces, and adjustable shower heads to accommodate individuals with mobility limitations. Consider universal design principles to create an inclusive and user-friendly environment for everyone.
6. Design Flexibility:
Take advantage of the design flexibility offered by integrating a freestanding tub into a shower space. Explore different layout options, materials, and finishes to create a customized and visually appealing bathroom design. Consider elements such as lighting, fixtures, and accessories to enhance the overall ambiance and functionality of the space.
Conclusion
The integration of a freestanding tub into a shower space is indeed feasible and offers numerous benefits in terms of space utilization, versatility, and aesthetic appeal. However, careful planning and consideration of various factors are essential to ensure a successful and functional design. With the right approach and attention to detail, combining a freestanding tub and shower can elevate the bathroom experience and create a luxurious sanctuary for relaxation and rejuvenation.
